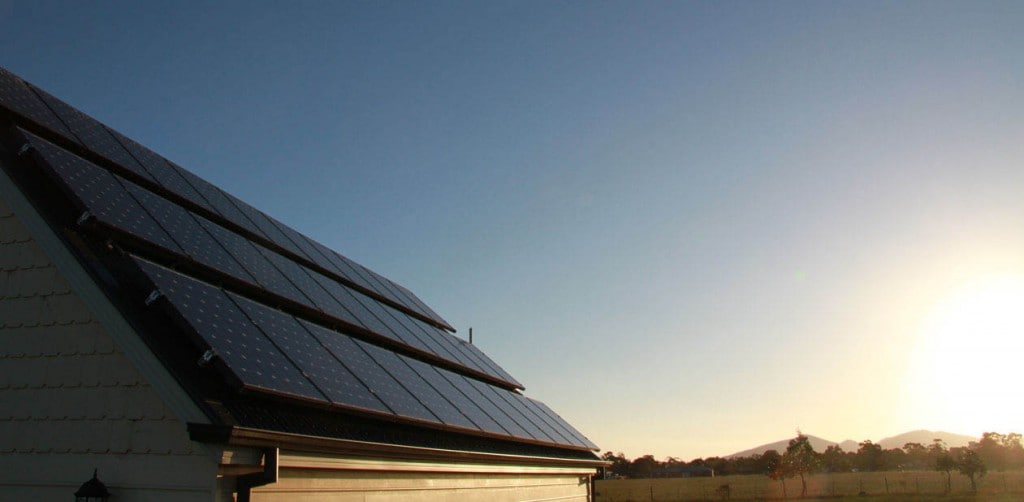When designing a family home, there are plenty of lessons on sustainable design to be learnt from Melbourne-based architect.
Sarah Rickard of Re-Architecture shares some of her insights.
“Early Australian architectural design was all about passive heating and cooling, which is why heritage properties remain popular today,” says Sarah.



