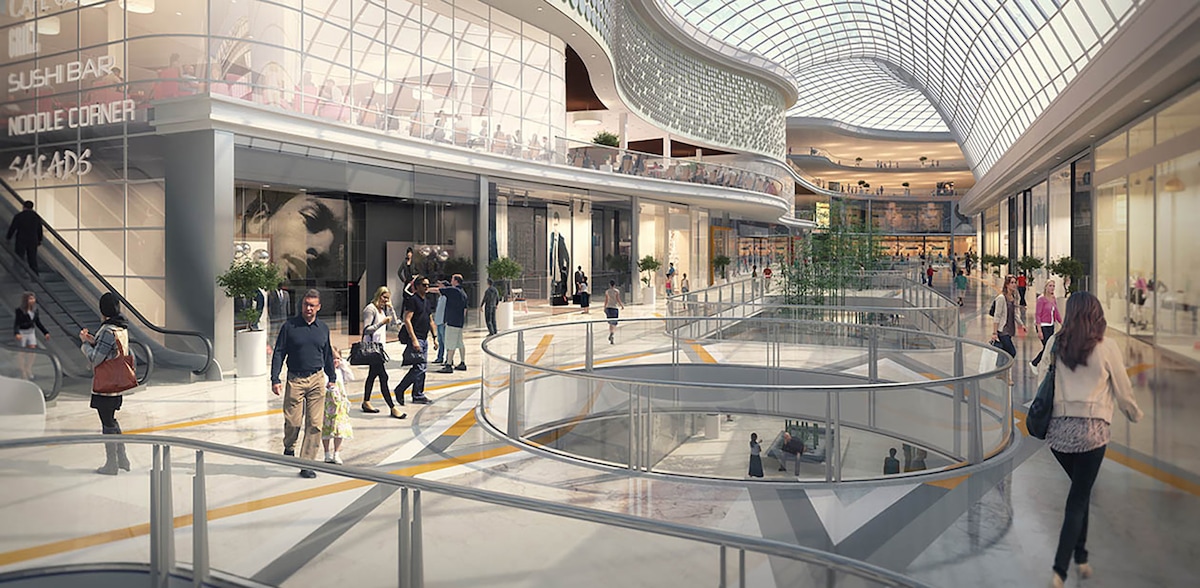2. Chadstone Shopping Centre, The Buchan Group Melbourne
Shopping centres aren’t usually sustainable. But recent developments at Chadstone Shopping Centre have meant the iconic fashion capital is the first retail development to be awarded a five-star Green Star Rating.
The extension of the shopping centre featured extensive daylight, which not only increases lighting quality but reduces energy consumed by lighting.
Central heating and cooling, LED lighting and intelligent control systems reduce greenhouse gas emissions by an estimated 71% while potable water use is reduced by 65% through a combination of rainwater collection, low-use water fittings and monitoring systems.
Reliance on motor vehicle usage is reduced by including cyclist features for staff and visitors, and integrating public transport within the centre.
“Rather than [just a] grand vision that relates back to architecture or buildings, it’s … the right thing for everybody to try and live minimally impacting the environment, the world and the resources that it has,” says The Buchan Group Melbourne Principal, Harvey Male.
“I certainly think it’s reached a tipping point in our industry.
“[But] if it becomes too much of a trend or fashion, then it’s missing the point. It shouldn’t be seen as that, it should just be the correct thing to do.”







